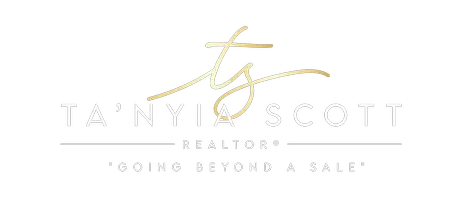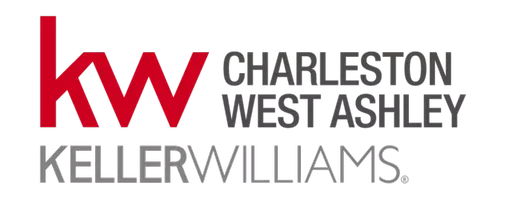Bought with Carolina One Real Estate
$1,690,000
$1,800,000
6.1%For more information regarding the value of a property, please contact us for a free consultation.
3517 Shipwatch Rd Kiawah Island, SC 29455
3 Beds
3 Baths
1,905 SqFt
Key Details
Sold Price $1,690,000
Property Type Multi-Family
Sub Type Single Family Attached
Listing Status Sold
Purchase Type For Sale
Square Footage 1,905 sqft
Price per Sqft $887
Subdivision Kiawah Island
MLS Listing ID 20020184
Sold Date 03/05/21
Bedrooms 3
Full Baths 3
Year Built 1978
Property Sub-Type Single Family Attached
Property Description
A must see upstairs, oceanfront Seascape Villa- renovated in 2007, enclosing screened porch, and creating open floor plan. Unit also has a large deck, great for entertaining/sunbathing. With west beach location you are close to homeowners community center (Sandcastle) with workout facility and pools, Cougar Point golf course, with beautiful, new club house and restaurant, and also easy exit off the island. The unit is on rental program and offers a very nice cash flow. Kiawah is consistantly rated as a world class resort also serving as host to Rider Cup and major golf tournaments. 2018 rental income $69000' 2019 rental income $70000.
Location
State SC
County Charleston
Area 25 - Kiawah
Rooms
Primary Bedroom Level Lower
Master Bedroom Lower Ceiling Fan(s)
Interior
Interior Features Beamed Ceilings, Ceiling - Smooth, High Ceilings, Ceiling Fan(s), Eat-in Kitchen, Family, Entrance Foyer, Living/Dining Combo, Pantry, Separate Dining
Heating Heat Pump
Cooling Central Air
Flooring Ceramic Tile, Wood
Fireplaces Number 1
Fireplaces Type Family Room, Gas Log, One
Window Features Storm Window(s), Thermal Windows/Doors, Window Treatments - Some
Laundry Dryer Connection, Laundry Room
Exterior
Exterior Feature Balcony
Community Features Fitness Center, Gated, Golf Course, Lawn Maint Incl, Park, Pool, Tennis Court(s), Trash, Walk/Jog Trails
Utilities Available Berkeley Elect Co-Op
Waterfront Description Beach Access, Beach Front
Roof Type Architectural
Porch Deck, Front Porch
Building
Lot Description Wooded
Story 1
Foundation Pillar/Post/Pier
Sewer Public Sewer
Water Public
Level or Stories One
Structure Type Wood Siding
New Construction No
Schools
Elementary Schools Mt. Zion
Middle Schools Haut Gap
High Schools St. Johns
Others
Financing Cash, Conventional
Special Listing Condition Flood Insurance
Read Less
Want to know what your home might be worth? Contact us for a FREE valuation!

Our team is ready to help you sell your home for the highest possible price ASAP






