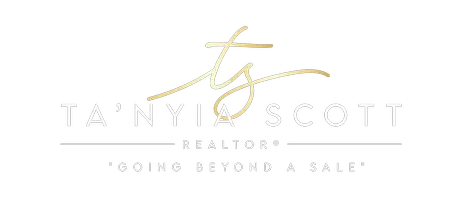Bought with Carolina One Real Estate
$775,000
$795,000
2.5%For more information regarding the value of a property, please contact us for a free consultation.
8003 Little Britton Rd Hollywood, SC 29449
4 Beds
3 Baths
2,600 SqFt
Key Details
Sold Price $775,000
Property Type Single Family Home
Sub Type Single Family Detached
Listing Status Sold
Purchase Type For Sale
Square Footage 2,600 sqft
Price per Sqft $298
Subdivision White Point
MLS Listing ID 23003576
Sold Date 07/14/23
Bedrooms 4
Full Baths 3
Year Built 2006
Lot Size 6.950 Acres
Acres 6.95
Property Description
Imagine sitting on your southern front porch enjoying 6.95 Acres under beautiful, stately live oaks.2 Story Traditional House has a wonderful layout with open spaces, large kitchen with an Island. Master brm & bath are down. Along with a guest brm & full bath. A lg. laundry rm. situated away from the living spaces. Upstairs are 2 more bedrooms, a center loft/media rm. with a full bath & storage. Attached on the back of the house is a 2-car garage with unfinished storage up. Also on the property is a 3-bay workshop/garage, 1 bay is 12' & stairs to an unfinished rm. The property has a well, septic & a 400-amp service. Plenty of privacy & beauty awaits you as well as close enough to groceries, schools, churches & main hwys. without living in the middle of the hustle & bustle.
Location
State SC
County Charleston
Area 13 - West Of The Ashley Beyond Rantowles Creek
Rooms
Primary Bedroom Level Lower
Master Bedroom Lower Ceiling Fan(s), Garden Tub/Shower, Multiple Closets, Walk-In Closet(s)
Interior
Interior Features Ceiling - Blown, High Ceilings, Walk-In Closet(s), Ceiling Fan(s), Eat-in Kitchen, Family, Game, Living/Dining Combo, Pantry
Heating Electric, Heat Pump
Cooling Central Air
Flooring Ceramic Tile, Wood
Fireplaces Number 1
Fireplaces Type Family Room, Gas Log, One
Laundry Laundry Room
Exterior
Garage Spaces 2.0
Community Features Horses OK
Utilities Available Dominion Energy
Porch Covered, Porch - Full Front
Total Parking Spaces 5
Building
Lot Description 5 - 10 Acres, Wooded
Story 2
Foundation Crawl Space
Sewer Septic Tank
Water Well
Architectural Style Traditional
Level or Stories Two
New Construction No
Schools
Elementary Schools Minnie Hughes
Middle Schools Baptist Hill
High Schools Baptist Hill
Others
Financing Cash, Conventional
Read Less
Want to know what your home might be worth? Contact us for a FREE valuation!

Our team is ready to help you sell your home for the highest possible price ASAP





