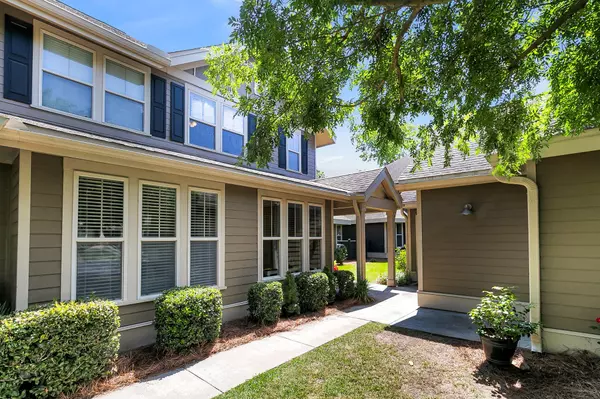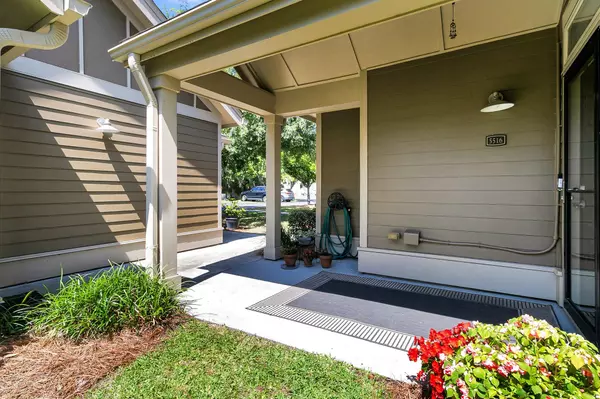Bought with Carolina Elite Real Estate
$293,000
$299,000
2.0%For more information regarding the value of a property, please contact us for a free consultation.
5516 Colonial Chatsworth Cir North Charleston, SC 29418
3 Beds
2.5 Baths
1,842 SqFt
Key Details
Sold Price $293,000
Property Type Single Family Home
Sub Type Single Family Attached
Listing Status Sold
Purchase Type For Sale
Square Footage 1,842 sqft
Price per Sqft $159
Subdivision Summers Bend On The Ashley
MLS Listing ID 24011583
Sold Date 06/11/24
Bedrooms 3
Full Baths 2
Half Baths 1
Year Built 2007
Lot Size 1,306 Sqft
Acres 0.03
Property Description
GREAT AMENITIES! END UNIT! Primary down! Screened porch UPGRADED to double size! Sellers have maintained this home beautifully with neutral paint though out the interior, upgraded appliances, added aquagaurd laminate flooring, installed convertible screen to storm doors at both the front and the rear of home allowing in additional natural light and a 50 amp outlet on the front porch.This open concept floor plan features a downstairs primary bedroom, en suite bathroom with dual sinks and large walk in closet. Upstairs you have two great size bedrooms or office spaces, don't miss the oversized closets! Very convenient to Charleston International Airport, Bosch and Joint Base Charleston. Plenty of restaurants and grocery stores in very close proximity!Detached one car garage provides great storage and you have another assigned parking space The neighborhood has fantastic amenities including a pool, a crab dock with kayak launch to the Ashley River and a amenity center! HOA Fee covers basic cable, Homeowner's insurance for exterior of home, termite bond, Exterior maintenance, landscaping including irrigation and maintenance of the shared amenities
Location
State SC
County Dorchester
Area 61 - N. Chas/Summerville/Ladson-Dor
Rooms
Primary Bedroom Level Lower
Master Bedroom Lower Ceiling Fan(s), Walk-In Closet(s)
Interior
Interior Features Ceiling - Smooth, High Ceilings, Garden Tub/Shower, Walk-In Closet(s), Ceiling Fan(s), Eat-in Kitchen, Family, Living/Dining Combo
Heating Heat Pump
Cooling Central Air
Flooring Laminate
Fireplaces Number 1
Fireplaces Type Family Room, Gas Connection, One
Exterior
Exterior Feature Dock - Shared
Garage Spaces 1.0
Community Features Clubhouse, Dock Facilities, Pool, Trash, Walk/Jog Trails
Utilities Available Dominion Energy, Dorchester Cnty Water Auth
Roof Type Architectural
Porch Screened
Total Parking Spaces 1
Building
Lot Description Interior Lot, Level
Story 2
Foundation Slab
Sewer Public Sewer
Water Public
Level or Stories Two
New Construction No
Schools
Elementary Schools Eagle Nest
Middle Schools River Oaks
High Schools Ft. Dorchester
Others
Financing Cash,Conventional,FHA,VA Loan
Read Less
Want to know what your home might be worth? Contact us for a FREE valuation!

Our team is ready to help you sell your home for the highest possible price ASAP





