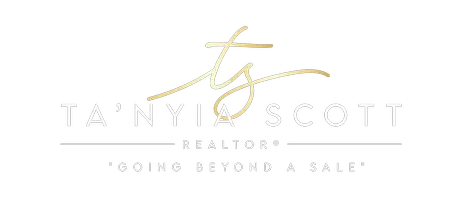Bought with NON MEMBER
$360,000
$360,000
For more information regarding the value of a property, please contact us for a free consultation.
202 Pimpernel St Summerville, SC 29483
3 Beds
2.5 Baths
1,788 SqFt
Key Details
Sold Price $360,000
Property Type Single Family Home
Sub Type Single Family Detached
Listing Status Sold
Purchase Type For Sale
Square Footage 1,788 sqft
Price per Sqft $201
Subdivision White Gables
MLS Listing ID 24008905
Sold Date 06/12/24
Bedrooms 3
Full Baths 2
Half Baths 1
Year Built 2002
Lot Size 5,662 Sqft
Acres 0.13
Property Description
Welcome to White Gables, a highly coveted neighborhood nestled in the heart of Historic Summerville. Immerse yourself in the charm and convenience of this delightful community, offering an array of amenities including a clubhouse, pool, playground, basketball court, parks, tennis court, walking/jogging trails, and RV/Boat storage.As you step into this meticulously maintained home, you're greeted by a grand foyer and a versatile formal dining room, perfect for hosting gatherings or converting into a home office. The main level boasts upgraded 9' ceilings, creating an inviting atmosphere that seamlessly flows into the spacious living and dining area. Cozy up by the gas fireplace and admire the gleaming hardwood floors that adorn the space.The kitchen is a culinary enthusiast's dream, featuring an abundance of cabinets, a generous pantry, and stainless steel appliances. Whether you're preparing a family meal or entertaining guests, this kitchen offers both style and functionality.
Upstairs, indulge in the epitome of comfort and luxury within the primary bedroom suite. Retreat to your own private oasis, complete with a large balcony overlooking the serene surroundings, a sprawling walk-in closet, and a luxurious en suite bath. Pamper yourself in the spa-like atmosphere, featuring a garden tub, stand-up shower, separate water closet, and dual vanity.
Outside, enjoy the beauty of nature from the spacious concrete patio, surrounded by meticulously landscaped gardens. Additional highlights include an attached storage room for your convenience and a detached 2-car garage.
Situated at the end of a tranquil dead-end street, this home offers unparalleled privacy, bordered by the expansive grounds of a neighboring farm and undeveloped land. Embrace the peace and serenity of your surroundings while still being within close proximity to all the amenities and attractions Summerville has to offer.
Don't miss this rare opportunity to own a piece of history in one of Summerville's most sought-after neighborhoods. Schedule your private showing today and experience the epitome of Southern living at White Gables.
Location
State SC
County Dorchester
Area 63 - Summerville/Ridgeville
Region None
City Region None
Rooms
Primary Bedroom Level Upper
Master Bedroom Upper Garden Tub/Shower, Walk-In Closet(s)
Interior
Interior Features Ceiling - Smooth, High Ceilings, Garden Tub/Shower, Walk-In Closet(s), Ceiling Fan(s), Family, Living/Dining Combo, Office, Utility
Heating Electric
Cooling Central Air
Flooring Laminate, Wood
Fireplaces Type Family Room
Exterior
Garage Spaces 2.0
Community Features Clubhouse, Park, RV/Boat Storage, Tennis Court(s), Walk/Jog Trails
Roof Type Architectural
Porch Front Porch
Total Parking Spaces 2
Building
Lot Description .5 - 1 Acre, High, Interior Lot, Level
Story 2
Foundation Slab
Sewer Public Sewer
Water Public
Architectural Style Charleston Single
Level or Stories Two
New Construction No
Schools
Elementary Schools Knightsville
Middle Schools Dubose
High Schools Summerville
Others
Financing Any
Read Less
Want to know what your home might be worth? Contact us for a FREE valuation!

Our team is ready to help you sell your home for the highest possible price ASAP





