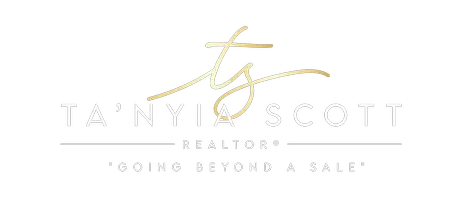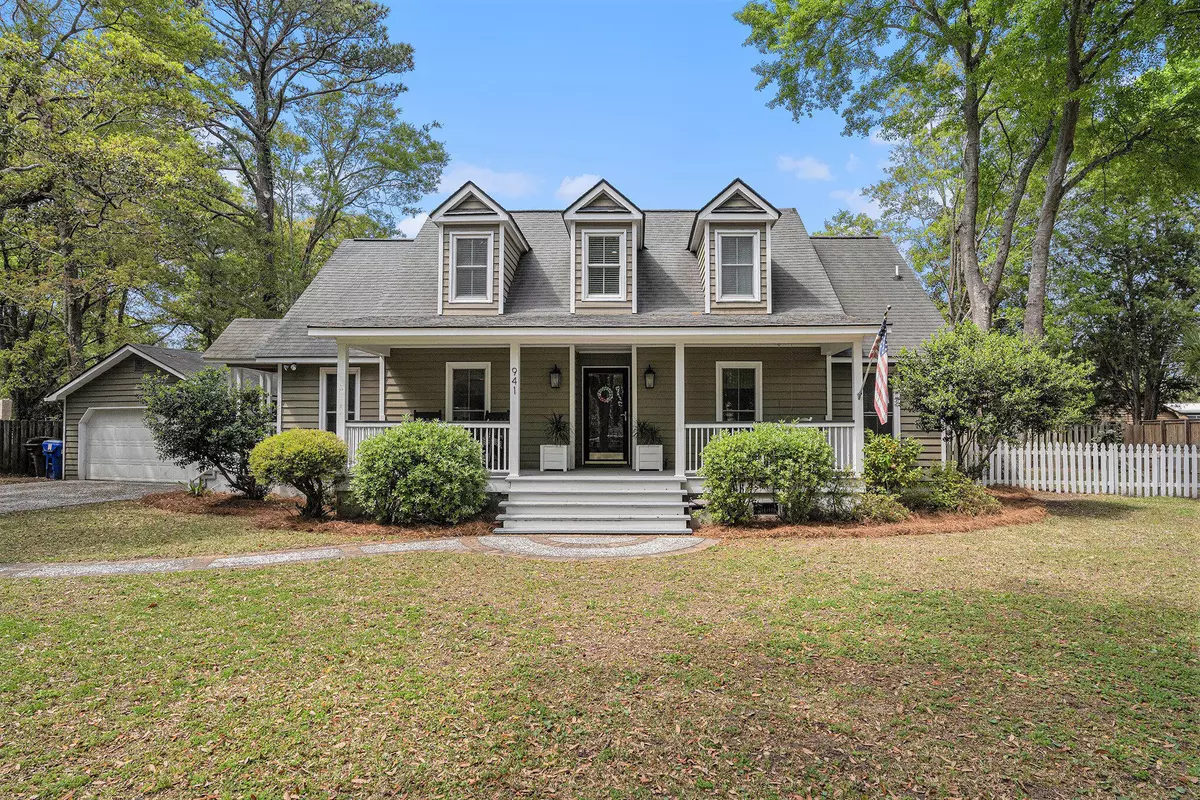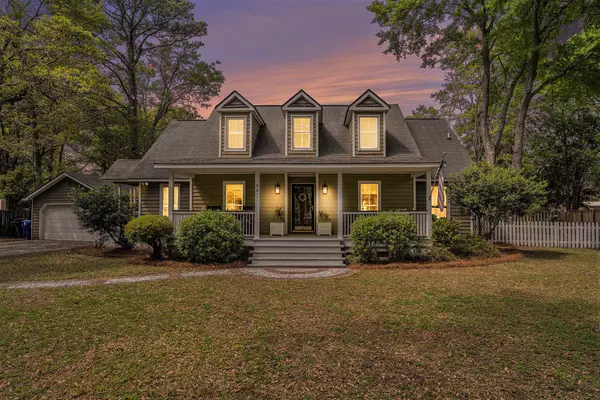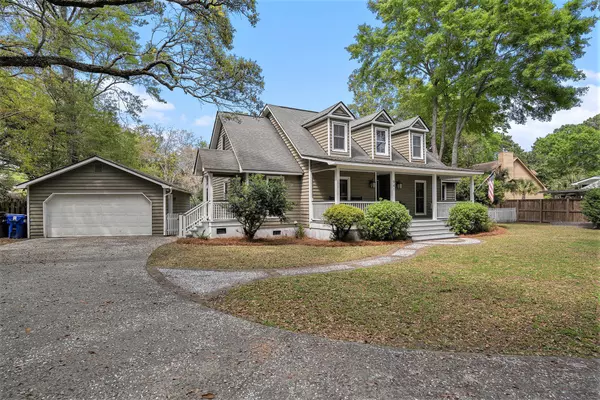Bought with King and Society Real Estate
$1,120,000
$1,175,000
4.7%For more information regarding the value of a property, please contact us for a free consultation.
941 Pine Hollow Rd Mount Pleasant, SC 29464
4 Beds
2.5 Baths
2,590 SqFt
Key Details
Sold Price $1,120,000
Property Type Single Family Home
Sub Type Single Family Detached
Listing Status Sold
Purchase Type For Sale
Square Footage 2,590 sqft
Price per Sqft $432
Subdivision Heritage
MLS Listing ID 24008362
Sold Date 06/12/24
Bedrooms 4
Full Baths 2
Half Baths 1
Year Built 1987
Lot Size 0.360 Acres
Acres 0.36
Property Description
Nestled in the heart of South Mount Pleasant, this home exudes charm and sophistication. Upon entering from the expansive front porch, you're welcomed into a foyer flanked by a formal dining room and versatile office/study/living room. The family room, adorned with a fireplace, seamlessly flows into the gourmet kitchen featuring a large island, granite countertops, electric cooktop, wall oven, and separate convection/microwave. The main floor is completed by the luxurious and remodeled primary suite boasting a tiled shower, soaking tub, and dual vanity.Upstairs, three additional bedrooms offer ample closet space, accompanied by a hall bath and a small office area. Throughout the living space, beautiful wood floors and custom wood trim elevate the aesthetic, while surroundsound enhances the ambiance in several rooms.
Step outside to the spacious rear deck, ideal for entertaining, overlooking the large private backyard completely fenced in for privacy. Recent upgrades include two new HVAC systems, a new dishwasher and refrigerator, and updated light fixtures. Additional amenities include a detached two-car garage and a separate storage building. Walk or golf cart to shopping and restaurants from this ideal location!
Location
State SC
County Charleston
Area 42 - Mt Pleasant S Of Iop Connector
Rooms
Primary Bedroom Level Lower
Master Bedroom Lower Ceiling Fan(s), Multiple Closets
Interior
Interior Features Walk-In Closet(s), Ceiling Fan(s), Eat-in Kitchen, Family, Formal Living, Office, Separate Dining
Heating Heat Pump
Cooling Central Air
Flooring Ceramic Tile, Wood
Fireplaces Number 1
Fireplaces Type Family Room, One
Exterior
Garage Spaces 2.0
Community Features Trash
Utilities Available Dominion Energy, Mt. P. W/S Comm
Roof Type Architectural
Porch Deck, Porch - Full Front
Total Parking Spaces 2
Building
Lot Description 0 - .5 Acre, Cul-De-Sac
Story 2
Foundation Crawl Space
Sewer Public Sewer
Water Public
Architectural Style Traditional
Level or Stories Two
New Construction No
Schools
Elementary Schools James B Edwards
Middle Schools Moultrie
High Schools Lucy Beckham
Others
Financing Any
Read Less
Want to know what your home might be worth? Contact us for a FREE valuation!

Our team is ready to help you sell your home for the highest possible price ASAP





