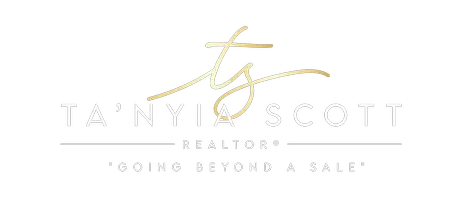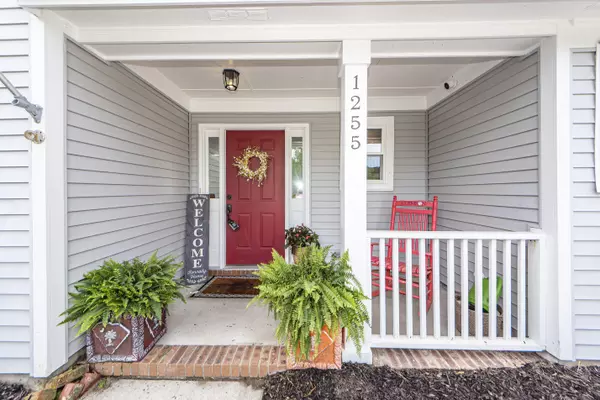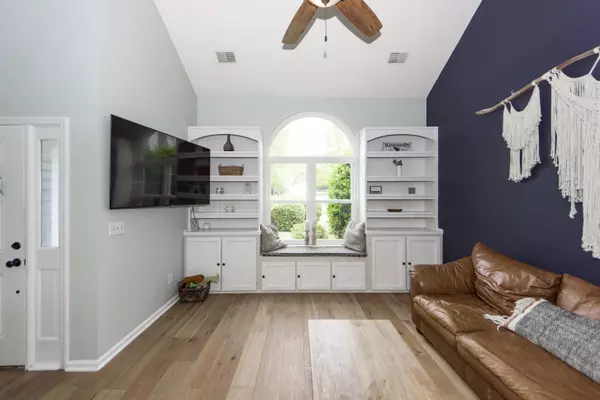Bought with Carolina One Real Estate
$756,000
$745,000
1.5%For more information regarding the value of a property, please contact us for a free consultation.
1255 Brasie Ct Mount Pleasant, SC 29466
4 Beds
2.5 Baths
2,032 SqFt
Key Details
Sold Price $756,000
Property Type Single Family Home
Sub Type Single Family Detached
Listing Status Sold
Purchase Type For Sale
Square Footage 2,032 sqft
Price per Sqft $372
Subdivision Charleston National
MLS Listing ID 24008673
Sold Date 06/12/24
Bedrooms 4
Full Baths 2
Half Baths 1
Year Built 1993
Lot Size 10,890 Sqft
Acres 0.25
Property Description
Welcome to your new home, where practicality meets sustainability in this solar-powered residence with Renu energy panels and Tesla power walls. Nestled within a cul-de-sac in a charming golf course neighborhood, this house offers both comfort and eco-conscious living. The standout feature of this property is its Tesla solar power system, with the seller paying off the lease so you can enjoy the benefits of clean, renewable energy right from the start, waving goodbye to hefty energy bills. New windows & water heater installed in 2021 add to the efficiency of this home.As you step into the welcoming two-story foyer, you're greeted by the inviting ambiance of gleaming hardwood floors and graceful arches.To the left, a cozy study with a vaulted ceiling and custom built-in cabinets awaits, providing the perfect space for a home office or a quiet retreat.
The heart of the home lies in the updated kitchen, boasting practical white cabinets, granite countertops, and a modern glass subway tile backsplash. Illuminated by natural light from the breakfast nook's bay window this kitchen is a functional hub for culinary endeavors. The adjacent family room offers a comfortable fireplace and easy access to the screened-in porch, creating an ideal space to unwind while overlooking the fenced backyard.
Upstairs, the master suite features a vaulted ceiling, new carpet, a walk-in closet, and a spa-like en-suite bathroom with a dual sink vanity, tiled walk-in shower, and a relaxing soaking tub. Three additional bedrooms have new carpet and share a well-appointed full bathroom.
Step outside to the spacious screened-in porch, perfect for enjoying the outdoors in privacy. Beyond lies a generous backyard, providing ample space for outdoor activities and gatherings.
Located in the sought-after Charleston National neighborhood, residents have access to amenities such as an award-winning golf course, pools, tennis courts, a playground, a clubhouse, and nature paths. Embrace the practicality and eco-friendliness of this home combined with the convenience of its surroundings - Welcome Home!
Location
State SC
County Charleston
Area 41 - Mt Pleasant N Of Iop Connector
Region The Orchard
City Region The Orchard
Rooms
Primary Bedroom Level Upper
Master Bedroom Upper Walk-In Closet(s)
Interior
Interior Features Ceiling - Cathedral/Vaulted, Walk-In Closet(s), Eat-in Kitchen, Family, Entrance Foyer, Office, Pantry, Separate Dining
Heating Heat Pump
Cooling Central Air
Flooring Ceramic Tile, Wood
Fireplaces Number 1
Fireplaces Type Great Room, One
Laundry Laundry Room
Exterior
Garage Spaces 2.0
Community Features Clubhouse, Club Membership Available, Golf Course, Golf Membership Available, Park, Pool, Tennis Court(s), Trash, Walk/Jog Trails
Utilities Available Dominion Energy, Mt. P. W/S Comm
Roof Type Architectural
Porch Front Porch, Screened
Total Parking Spaces 2
Building
Lot Description Cul-De-Sac
Story 2
Foundation Slab
Sewer Public Sewer
Water Public
Architectural Style Traditional
Level or Stories Two
New Construction No
Schools
Elementary Schools Charles Pinckney Elementary
Middle Schools Cario
High Schools Wando
Others
Financing Cash,Conventional,VA Loan
Special Listing Condition Flood Insurance
Read Less
Want to know what your home might be worth? Contact us for a FREE valuation!

Our team is ready to help you sell your home for the highest possible price ASAP





