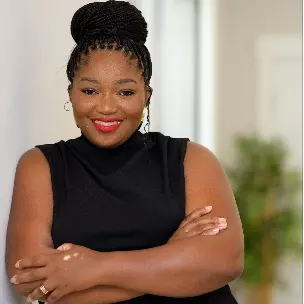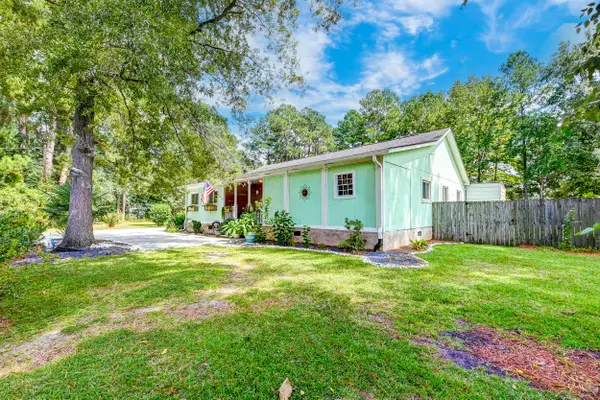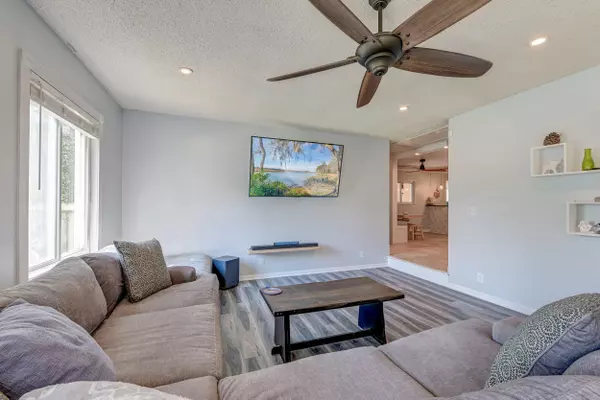Bought with Keller Williams Realty Charleston
$353,000
$359,999
1.9%For more information regarding the value of a property, please contact us for a free consultation.
164 O T Wallace Dr Summerville, SC 29483
3 Beds
2.5 Baths
1,670 SqFt
Key Details
Sold Price $353,000
Property Type Single Family Home
Sub Type Single Family Detached
Listing Status Sold
Purchase Type For Sale
Square Footage 1,670 sqft
Price per Sqft $211
Subdivision Azalea Estates
MLS Listing ID 24024311
Sold Date 11/15/24
Bedrooms 3
Full Baths 2
Half Baths 1
Year Built 1989
Lot Size 0.930 Acres
Acres 0.93
Property Description
Peacefully nestled in Azalea Estates in Summerville, this charming home offers nearly an acre of serene living, complete with remarkable upgrades and a saltwater pool. As you approach, you'll be captivated by the welcoming front yard, adorned with mature, shady trees that set the tone for this inviting retreat.Step inside, and to your left, discover a bright dining area and a kitchen that will quickly become your favorite space in the house. With abundant white cabinetry, stunning countertops, a statement backsplash, and stainless steel appliances--including a gas range--this kitchen is a chef's dream. The breakfast bar and dining area, complete with a built-in banquette, provide the perfect spots for gatherings.Just beyond, a versatile office/study offers privacy and convenience, with access to a laundry room featuring a built-in dog bath. Flowing seamlessly into a beautifully designed bathroom, you'll find a large soaking tub and a rain shower, creating a spa-like atmosphere.
The spacious living room, bathed in natural light, is the ideal place to unwind. From here, you can access the screen porch and expansive backyard, where the outdoor space truly shines. Take a dip in the sparkling saltwater pool, relax on the generous pool deck, or gather around the built-in fire pit. With an outdoor bathroom, a convenient storage shed, and a large detached garage, this backyard is your personal oasis.
The expanded primary suite is a peaceful retreat with ample natural light and an en suite bathroom featuring a large tile shower with multiple jets and a luxurious rain showerhead. Two additional bedrooms complete the home, ensuring comfort and space for everyone.
Recent upgrades include fresh paint, a new tankless water heater, and a new HVAC system (2021), adding modern comfort to this timeless home. Ideally located just 2.1 miles from Historic Downtown Summerville, 3.1 miles from I-26, and 5.5 miles from the vibrant Nexton Square, this property combines tranquility with convenience. Don't let this incredible home slip away!
Location
State SC
County Dorchester
Area 63 - Summerville/Ridgeville
Rooms
Primary Bedroom Level Lower
Master Bedroom Lower Ceiling Fan(s), Garden Tub/Shower, Walk-In Closet(s)
Interior
Interior Features Ceiling - Blown, Ceiling - Smooth, Garden Tub/Shower, Walk-In Closet(s), Ceiling Fan(s), Eat-in Kitchen, Entrance Foyer, Office, Study
Cooling Central Air
Flooring Ceramic Tile
Laundry Laundry Room
Exterior
Garage Spaces 2.0
Pool In Ground
Roof Type Architectural
Porch Patio, Front Porch, Screened
Total Parking Spaces 2
Private Pool true
Building
Lot Description .5 - 1 Acre
Story 1
Foundation Crawl Space
Sewer Public Sewer
Water Public
Architectural Style Ranch
Level or Stories One
New Construction No
Schools
Elementary Schools Alston Bailey
Middle Schools Alston
High Schools Summerville
Others
Financing Any
Read Less
Want to know what your home might be worth? Contact us for a FREE valuation!

Our team is ready to help you sell your home for the highest possible price ASAP





