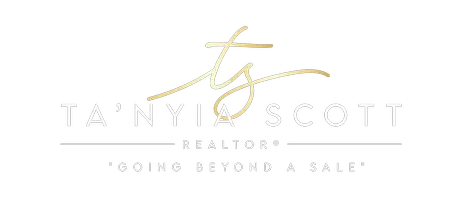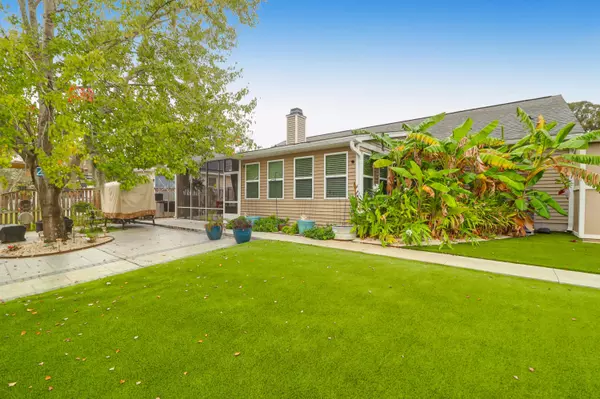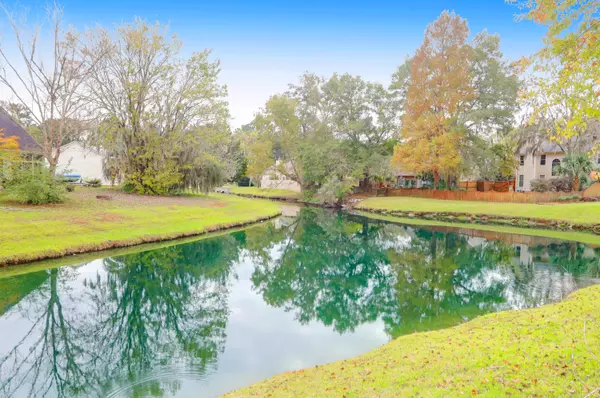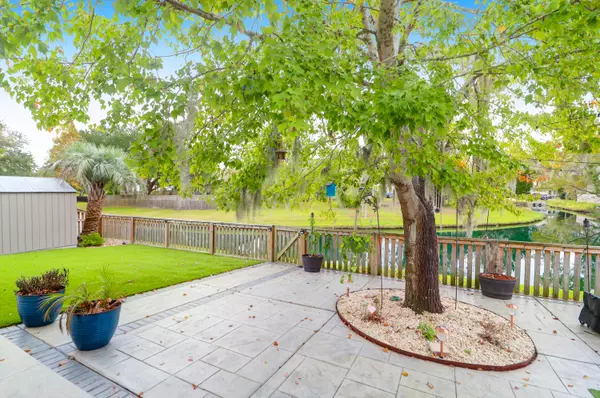Bought with Jeff Cook Real Estate LPT Realty
$425,000
$425,000
For more information regarding the value of a property, please contact us for a free consultation.
3310 Middleburry Ln Charleston, SC 29414
3 Beds
2 Baths
1,422 SqFt
Key Details
Sold Price $425,000
Property Type Single Family Home
Sub Type Single Family Detached
Listing Status Sold
Purchase Type For Sale
Square Footage 1,422 sqft
Price per Sqft $298
Subdivision Village Green
MLS Listing ID 24029415
Sold Date 01/08/25
Bedrooms 3
Full Baths 2
Year Built 1996
Lot Size 7,405 Sqft
Acres 0.17
Property Description
This single-story home is well maintained, with beautiful landscaped front and backyard. It backs up to a pond where you can enjoy the tranquil sounds of nature on the screened in porch or walk out on to the large patio and fenced in backyard. Perfect for entertaining with built in area ready to set up your own outdoor kitchen. The neighborhood is conveniently located, within minutes to shopping, downtown, historical landmarks, hospitals and restaurants. The primary bedroom has large walk in closet and connecting to bath with separate shower and garden tub. Open living room has a gas fireplace and vaulted ceilings. The secondary bedrooms are spacious. The garage is a Man Cave! Built in cabinets and the floors have epoxy finish. Great for workshop area or just a nice hangoutarea for watching sports. 2 storage sheds with lots of space for your outdoor toys. There is also a neighborhood pool to join membership. The information herein is furnished to the best of the Listing Agent's knowledge, but is subject to verification by the purchaser and their agent. Listing Agents assume no responsibility for correctness thereof, nor warrant the accuracy of the information or the condition of the property. Buyer to verify schools, cost of insurance and square footage. Also note there may be surveillance inside and/or exterior of home.
Location
State SC
County Charleston
Area 12 - West Of The Ashley Outside I-526
Rooms
Primary Bedroom Level Lower
Master Bedroom Lower Ceiling Fan(s), Garden Tub/Shower, Walk-In Closet(s)
Interior
Interior Features Ceiling - Blown, Ceiling - Cathedral/Vaulted, Ceiling Fan(s), Living/Dining Combo, Sun
Heating Central, Heat Pump
Cooling Central Air
Flooring Ceramic Tile, Laminate
Fireplaces Number 1
Fireplaces Type Gas Log, Living Room, One
Laundry Electric Dryer Hookup, Washer Hookup, Laundry Room
Exterior
Exterior Feature Lawn Irrigation
Garage Spaces 2.0
Community Features Dog Park, Pool, Trash
Utilities Available Charleston Water Service, Dominion Energy
Waterfront Description Pond Site
Roof Type Architectural
Porch Patio, Front Porch, Screened
Total Parking Spaces 2
Building
Lot Description 0 - .5 Acre
Story 1
Foundation Slab
Sewer Public Sewer
Water Public
Architectural Style Ranch
Level or Stories One
New Construction No
Schools
Elementary Schools Drayton Hall
Middle Schools C E Williams
High Schools West Ashley
Others
Financing Any
Read Less
Want to know what your home might be worth? Contact us for a FREE valuation!

Our team is ready to help you sell your home for the highest possible price ASAP





