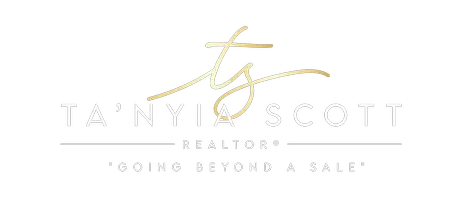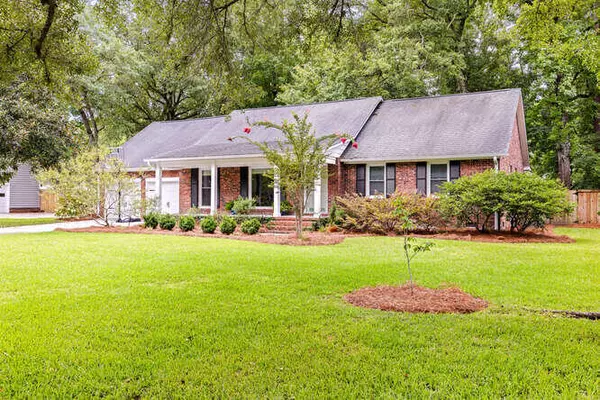Bought with Carolina One Real Estate
$1,077,845
$1,125,000
4.2%For more information regarding the value of a property, please contact us for a free consultation.
990 Colonial Dr Mount Pleasant, SC 29464
4 Beds
2 Baths
2,443 SqFt
Key Details
Sold Price $1,077,845
Property Type Single Family Home
Sub Type Single Family Detached
Listing Status Sold
Purchase Type For Sale
Square Footage 2,443 sqft
Price per Sqft $441
Subdivision Snee Farm
MLS Listing ID 24019101
Sold Date 01/08/25
Bedrooms 4
Full Baths 2
Year Built 1976
Lot Size 0.380 Acres
Acres 0.38
Property Description
Discover the charm and elegance of 990 Colonial Drive, a fully renovated ranch-style home in the sought-after Snee Farm neighborhood. This light-filled residence offers 2,443 sqft of sophisticated living space, including 3 spacious bedrooms, 2 luxurious bathrooms, an enclosed sunroom, and a versatile finished room over the garage (FROG) which could be used as a 4th bedroom or bonus space. Step inside to find fresh paint, stunning hardwood floors, and chic details like shiplap accents and barn doors. The gourmet kitchen boasts white inset cabinetry, quartz countertops, an oversized island, and stainless appliances. The lavish primary suite features a walk-in closet system by Davanti, a spa-like bathroom with separate vanities, a free-standing bathtub, and a frameless glass shower door.Outside, the professionally landscaped front and back yards provide a serene escape with a firepit and a large deck with sliding doors leading to both the kitchen and sunroom. Additionally, the home offers a large 2-car attached garage and an optional membership to Snee Farm Country Club for swimming, tennis, golf, and social events. Perfect for entertaining and comfortable living at any stage of life, this home is an entertainer's dream and a place to call your own. Don't miss the chance to make this stunning property yours!
Location
State SC
County Charleston
Area 42 - Mt Pleasant S Of Iop Connector
Rooms
Primary Bedroom Level Lower
Master Bedroom Lower Walk-In Closet(s)
Interior
Interior Features Ceiling - Smooth, Kitchen Island, Walk-In Closet(s), Ceiling Fan(s), Bonus, Family, Frog Attached, Living/Dining Combo
Cooling Central Air
Flooring Ceramic Tile, Wood
Fireplaces Number 1
Fireplaces Type Family Room, One, Wood Burning
Laundry Electric Dryer Hookup, Washer Hookup, Laundry Room
Exterior
Garage Spaces 2.0
Fence Privacy, Fence - Wooden Enclosed
Community Features Club Membership Available, Golf Membership Available, Trash, Walk/Jog Trails
Utilities Available Dominion Energy, Mt. P. W/S Comm
Roof Type Architectural
Porch Deck, Front Porch
Total Parking Spaces 2
Building
Lot Description 0 - .5 Acre, Interior Lot
Story 2
Foundation Crawl Space
Sewer Public Sewer
Water Public
Architectural Style Ranch, Traditional
Level or Stories Two
New Construction No
Schools
Elementary Schools James B Edwards
Middle Schools Moultrie
High Schools Lucy Beckham
Others
Financing Buy Down,Cash,Conventional
Read Less
Want to know what your home might be worth? Contact us for a FREE valuation!

Our team is ready to help you sell your home for the highest possible price ASAP





