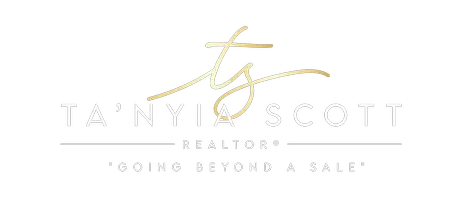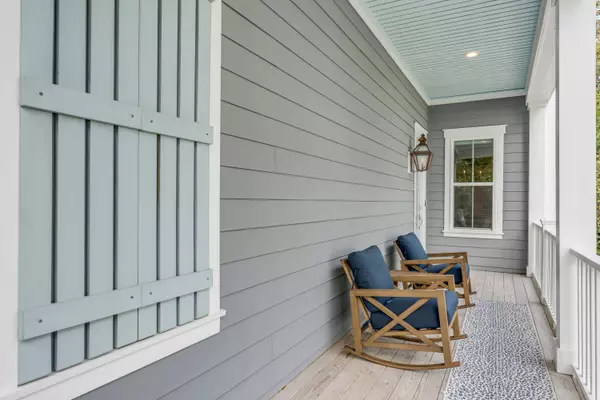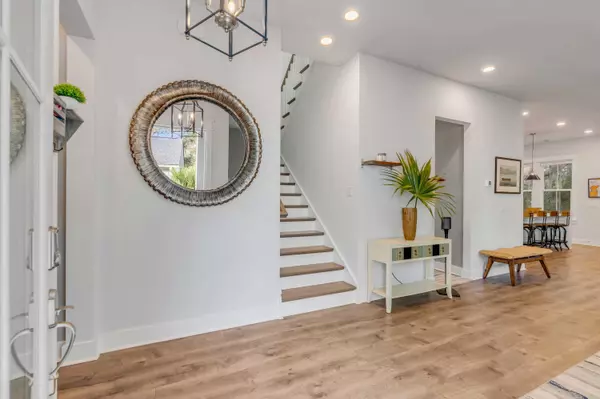Bought with Keller Williams Realty Charleston
$1,060,000
$1,150,000
7.8%For more information regarding the value of a property, please contact us for a free consultation.
2602 Colonel Harrison Dr Johns Island, SC 29455
4 Beds
4.5 Baths
3,129 SqFt
Key Details
Sold Price $1,060,000
Property Type Single Family Home
Sub Type Single Family Detached
Listing Status Sold
Purchase Type For Sale
Square Footage 3,129 sqft
Price per Sqft $338
Subdivision Stonoview
MLS Listing ID 24028258
Sold Date 01/08/25
Bedrooms 4
Full Baths 4
Half Baths 1
Year Built 2017
Lot Size 0.300 Acres
Acres 0.3
Property Description
Don't miss this one! 7 year young Stonoview home with a private backyard oasis with beautiful saltwater pool, hot tub, and outdoor kitchen! This is truly the best lot in the neighborhood. This elevated home with double porches offers an open floorplan with a spacious kitchen with island. The back porch has been screened to make the flow to the outside even better. Main level primary suite with double walk-in closets and large bathroom with secondary laundry! Upstairs offers a secondary family room and work-from-home area, as well as 3 spacious bedrooms with large closets (2 with ensuite bathrooms), and a laundry room. Whole house generator. EV charger. Private fenced backyard with a pond and live oaks! See the list of improvements and all of things included with the sale!Seller Improvements:
Inground pool with heater and chiller
EV Charger in garage
Fenced backyard
Closet systems installed
Hot tub
Generac Whole House Generator
Outdoor kitchen (grill and refrigerator)
Screened back porch
Installed multiple designer light fixtures
Removed all second floor carpet and replaced with matching flooring
Pantry build-out
New refrigerator (2024)
Included in sale:
All kitchen and laundry appliances
Second floor pool table
All wall-mounted televisions
All window treatments
Hot tub
Backyard table and benches
Garage refrigerator
Location
State SC
County Charleston
Area 23 - Johns Island
Rooms
Primary Bedroom Level Lower
Master Bedroom Lower Multiple Closets, Walk-In Closet(s)
Interior
Interior Features High Ceilings, Kitchen Island, Walk-In Closet(s), Ceiling Fan(s), Eat-in Kitchen, Living/Dining Combo, Pantry
Heating Heat Pump
Cooling Central Air
Laundry Laundry Room
Exterior
Garage Spaces 3.0
Pool In Ground
Community Features Boat Ramp, Dock Facilities, Pool, Tennis Court(s)
Utilities Available Berkeley Elect Co-Op, Charleston Water Service, Dominion Energy
Waterfront Description Pond
Roof Type Asphalt
Porch Front Porch, Screened
Total Parking Spaces 3
Private Pool true
Building
Lot Description 0 - .5 Acre, Wooded
Story 3
Foundation Raised
Sewer Public Sewer
Water Public
Architectural Style Traditional
Level or Stories 3 Stories
New Construction No
Schools
Elementary Schools Angel Oak
Middle Schools Haut Gap
High Schools St. Johns
Others
Financing Conventional
Read Less
Want to know what your home might be worth? Contact us for a FREE valuation!

Our team is ready to help you sell your home for the highest possible price ASAP





