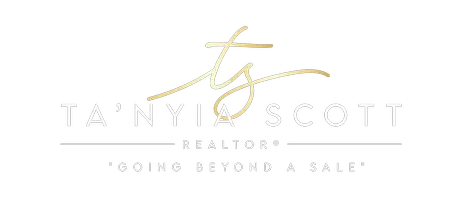Bought with Realty ONE Group Coastal
$274,990
$304,990
9.8%For more information regarding the value of a property, please contact us for a free consultation.
977 Dusk Dr Summerville, SC 29486
2 Beds
2 Baths
1,181 SqFt
Key Details
Sold Price $274,990
Property Type Single Family Home
Sub Type Single Family Attached
Listing Status Sold
Purchase Type For Sale
Square Footage 1,181 sqft
Price per Sqft $232
Subdivision Nexton
MLS Listing ID 24024525
Sold Date 01/09/25
Bedrooms 2
Full Baths 2
Year Built 2024
Lot Size 4,356 Sqft
Acres 0.1
Property Description
Ready Now! Meet the one story Palmetto floor plan at Hammock Walk, an easy living low maintenance active adult community! Entering through the covered front porch into the welcoming foyer is a guest suite accompanied by a full bathroom, this suite is perfect for guests or a home office. This home features our extended family room upgrade with a gourmet kitchen, featuring quartz countertops, designer backsplash, gas cooktop, wall oven and microwave, hood vent, beautiful hardware and accent lighting. Off of the oversized family room is a covered back porch overlooking the pond! The main-floor primary bedroom is complete with big windows that also overlook the pond and luxury vinyl plank flooring.The bathroom features dual sinks, quartz countertops, tile flooring, a tiled zero entry shower, and closet. Additional upgrades in this home include luxury vinyl plank throughout the entire home, gutters, architectural roof shingles, our upgraded trim package including 8inch baseboards, and larger door framing & window sills, 24 inch deep refridgerator cabinet, soft close drawers, cabinet trash pull out, decorative trim wrapping the island, and more!
Hammock Walk features a future pickleball court, dog park, and walking trails!
Location
State SC
County Berkeley
Area 74 - Summerville, Ladson, Berkeley Cty
Region Hammock Walk
City Region Hammock Walk
Rooms
Primary Bedroom Level Lower
Master Bedroom Lower Walk-In Closet(s)
Interior
Interior Features Ceiling - Blown, Ceiling - Smooth, High Ceilings, Kitchen Island, Walk-In Closet(s), Eat-in Kitchen, Family, Entrance Foyer, Living/Dining Combo, Office, Study
Heating Natural Gas
Cooling Central Air
Flooring Luxury Vinyl Plank
Fireplaces Type Kitchen
Laundry Laundry Room
Exterior
Exterior Feature Lawn Irrigation
Garage Spaces 1.0
Fence Partial
Community Features Dog Park, Park, Walk/Jog Trails
Utilities Available BCW & SA, Berkeley Elect Co-Op
Waterfront Description Pond
Roof Type Architectural
Porch Patio, Covered, Front Porch, Porch - Full Front
Total Parking Spaces 1
Building
Lot Description 0 - .5 Acre
Story 1
Foundation Slab
Sewer Public Sewer
Water Public
Level or Stories Two
New Construction Yes
Schools
Elementary Schools Nexton Elementary
Middle Schools Sangaree
High Schools Cane Bay High School
Others
Financing Cash,Conventional,FHA,VA Loan
Special Listing Condition 55+ Community
Read Less
Want to know what your home might be worth? Contact us for a FREE valuation!

Our team is ready to help you sell your home for the highest possible price ASAP





