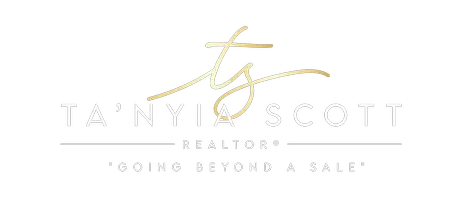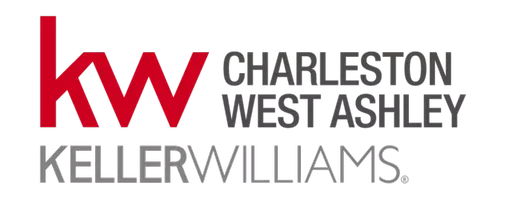Bought with Seabrook Island Real Estate
$1,135,000
$1,185,000
4.2%For more information regarding the value of a property, please contact us for a free consultation.
2523 Haulover Pointe Cir Seabrook Island, SC 29455
3 Beds
2 Baths
1,560 SqFt
Key Details
Sold Price $1,135,000
Property Type Single Family Home
Sub Type Single Family Detached
Listing Status Sold
Purchase Type For Sale
Square Footage 1,560 sqft
Price per Sqft $727
Subdivision Seabrook Island
MLS Listing ID 24023314
Sold Date 03/14/25
Bedrooms 3
Full Baths 2
Year Built 1994
Lot Size 10,454 Sqft
Acres 0.24
Property Sub-Type Single Family Detached
Property Description
Rare opportunity to purchase in small enclave. Charming easy living elevated home checks all the boxes! Open floor plan, gorgeous 220+ degree golf, lagoon & marsh views along 4th fairway of Crooked Oaks golf course. Private, yet just 3-4 min drive to beach. 3 bed, 2 bath cottage - cement plank siding, new wide plank hardwood floors in living area, newer roof, new appliances, new HVAC, cathedral ceilings, wood burning fireplace, new kitchen floor tile, new quartz countertops, screened porch, spacious master substantial fitted walk in closet, exquisite master bath enjoys full length windows & deck access. Enjoy the lovely outlook from kitchen, dining, living & master. Easy lock & leave, minutes to beaches, pools, dining. Small regime $1048 pa. Must see to appreciate.Upgrades to $150,000!!!
Location
State SC
County Charleston
Area 30 - Seabrook
Region Chateau By The Green
City Region Chateau By The Green
Rooms
Primary Bedroom Level Lower
Master Bedroom Lower Ceiling Fan(s), Walk-In Closet(s)
Interior
Interior Features Ceiling - Cathedral/Vaulted, Ceiling - Smooth, High Ceilings, Walk-In Closet(s), Living/Dining Combo
Heating Heat Pump
Cooling Central Air
Flooring Wood
Fireplaces Number 1
Fireplaces Type Family Room, One
Window Features Skylight(s),Window Treatments
Exterior
Garage Spaces 2.0
Community Features Boat Ramp, Clubhouse, Club Membership Available, Elevators, Equestrian Center, Fitness Center, Gated, Golf Course, Golf Membership Available, Marina, Pool, Security, Tennis Court(s), Trash, Walk/Jog Trails
Utilities Available Berkeley Elect Co-Op, John IS Water Co
Waterfront Description Pond
Roof Type Architectural
Porch Deck, Screened
Total Parking Spaces 2
Building
Lot Description 0 - .5 Acre, Cul-De-Sac, On Golf Course
Story 1
Foundation Raised
Sewer Private Sewer
Water Public
Architectural Style Cottage, Villa
Level or Stories One
Structure Type Cement Siding
New Construction No
Schools
Elementary Schools Angel Oak
Middle Schools Haut Gap
High Schools St. Johns
Others
Financing Cash,Conventional
Special Listing Condition Flood Insurance
Read Less
Want to know what your home might be worth? Contact us for a FREE valuation!

Our team is ready to help you sell your home for the highest possible price ASAP






