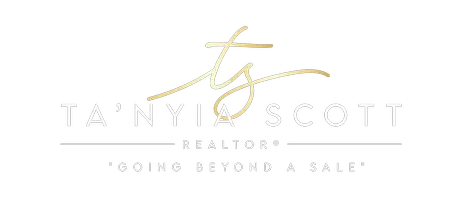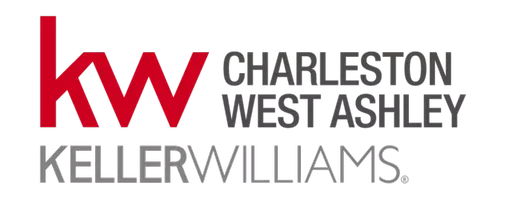Bought with TruHome Realty
$435,000
$435,000
For more information regarding the value of a property, please contact us for a free consultation.
4841 Misty Pine Ln Orangeburg, SC 29118
4 Beds
3.5 Baths
2,265 SqFt
Key Details
Sold Price $435,000
Property Type Single Family Home
Sub Type Single Family Detached
Listing Status Sold
Purchase Type For Sale
Square Footage 2,265 sqft
Price per Sqft $192
Subdivision Cottonwood
MLS Listing ID 25005088
Sold Date 03/28/25
Bedrooms 4
Full Baths 3
Half Baths 1
Year Built 2025
Lot Size 0.730 Acres
Acres 0.73
Property Sub-Type Single Family Detached
Property Description
Welcome home to this beautiful newly built 4 bedroom 3.5 bathroom Modern Farmhouse. This home sits on 3/4 of an acre. There is plenty of room for activities and relaxation. The open concept floor plan features a cozy living room and dining area for gatherings. The kitchen has a large island, stainless steel appliances, ample cabinet space and a true walk-in pantry. Plenty of upgrades throughout and there's even a pot filler. The master bedroom comes complete with an en-suite and a walk-in closet that adjoins the laundry room.Need extra space? For added comfort a flex room is located over the garage complete with its own bath. Do not miss out on this charming home-Schedule your showing today. See you soon!
Location
State SC
County Orangeburg
Area 83 - Org - Orangeburg County
Region None
City Region None
Rooms
Primary Bedroom Level Lower
Master Bedroom Lower Ceiling Fan(s), Walk-In Closet(s)
Interior
Interior Features Ceiling - Smooth, High Ceilings, Kitchen Island, Walk-In Closet(s), Ceiling Fan(s), Bonus, Eat-in Kitchen, Family, Frog Attached
Heating Central, Electric
Cooling Central Air
Flooring Carpet, Ceramic Tile, Laminate
Fireplaces Number 1
Fireplaces Type Den, One
Laundry Electric Dryer Hookup, Washer Hookup
Exterior
Garage Spaces 2.0
Utilities Available Dept of Public Util
Roof Type Architectural
Porch Covered, Front Porch
Total Parking Spaces 2
Building
Lot Description .5 - 1 Acre
Story 1
Foundation Crawl Space
Sewer Septic Tank
Water Public
Architectural Style Traditional
Level or Stories One
Structure Type Brick,Cement Siding,Vinyl Siding
New Construction Yes
Schools
Elementary Schools Sheridan Elementary School
Middle Schools William J. Clark Middle
High Schools Orangeburg-Wilkinson High School
Others
Financing Cash,Conventional,FHA,VA Loan
Read Less
Want to know what your home might be worth? Contact us for a FREE valuation!

Our team is ready to help you sell your home for the highest possible price ASAP






