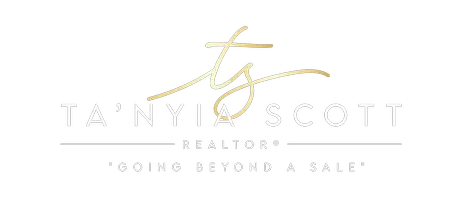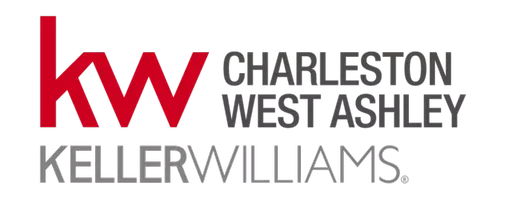Bought with Carolina One Real Estate
$462,999
$459,999
0.7%For more information regarding the value of a property, please contact us for a free consultation.
2233 Glendale Dr Charleston, SC 29414
3 Beds
2.5 Baths
1,836 SqFt
Key Details
Sold Price $462,999
Property Type Single Family Home
Sub Type Single Family Detached
Listing Status Sold
Purchase Type For Sale
Square Footage 1,836 sqft
Price per Sqft $252
Subdivision Springfield
MLS Listing ID 25013751
Sold Date 07/11/25
Bedrooms 3
Full Baths 2
Half Baths 1
Year Built 1989
Lot Size 0.390 Acres
Acres 0.39
Property Sub-Type Single Family Detached
Property Description
2233 Glendale Drive is a charming single-family home nestled in the heart of Charleston's desirable 29414 area. This residence offers 3 beds & 2 full bathrooms, finished room over the garage that could be a 4th bedroom, office, or for entertainment as currently set up. The living room has vaulted ceilings opening to the dining room and a beautiful sunroom addition!Situated on a generous 0.39-acre lot, this property has ample outdoor space for gardening, entertaining, or simply enjoying the serene surroundings. Behind the double gate is an additional concrete drive for your boat storage. Skip the fees & still have easy in and out to quickly be at one of the local boat ramps!Lowes Foods (0.6mi/2min)
West Ashley Greenway (4.8mi/11min)
Shadowmoss Golf & Country Club (1.8mi/4min)
Costco (4.8mi/11min)
MUSC, VA, & Roper Hospitals (9mi/20-25min)
WO Thomas Jr Boat Landing (6.5 miles/12 min)
Ripley Light Marina (7.2mi/15min)
Location
State SC
County Charleston
Area 12 - West Of The Ashley Outside I-526
Rooms
Primary Bedroom Level Lower
Master Bedroom Lower Ceiling Fan(s), Walk-In Closet(s)
Interior
Interior Features Ceiling - Blown, Ceiling - Cathedral/Vaulted, Ceiling Fan(s), Eat-in Kitchen, Family, Entrance Foyer, Frog Attached, Game, Sun
Heating Central, Heat Pump
Cooling Central Air
Flooring Ceramic Tile, Luxury Vinyl
Window Features Window Treatments - Some
Laundry Laundry Room
Exterior
Parking Features 2 Car Garage, Attached, Off Street, Garage Door Opener
Garage Spaces 2.0
Community Features Trash
Utilities Available AT&T, Charleston Water Service, Dominion Energy
Roof Type Architectural
Total Parking Spaces 2
Building
Lot Description High, Level
Story 1
Foundation Crawl Space
Sewer Public Sewer
Water Public
Level or Stories One and One Half
Structure Type Brick,Vinyl Siding
New Construction No
Schools
Elementary Schools Springfield
Middle Schools C E Williams
High Schools West Ashley
Others
Acceptable Financing Cash, Conventional, FHA, VA Loan
Listing Terms Cash, Conventional, FHA, VA Loan
Financing Cash,Conventional,FHA,VA Loan
Read Less
Want to know what your home might be worth? Contact us for a FREE valuation!

Our team is ready to help you sell your home for the highest possible price ASAP






