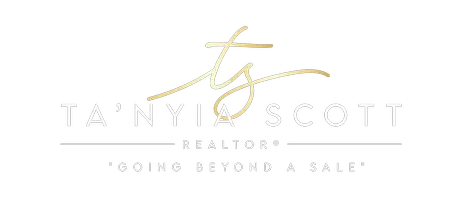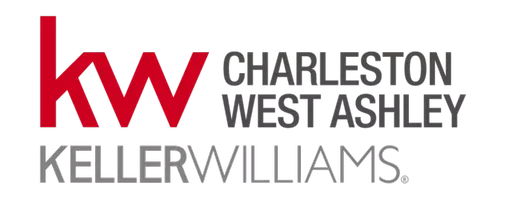Bought with Realty ONE Group Coastal
$339,000
$339,000
For more information regarding the value of a property, please contact us for a free consultation.
243 Trickle Dr Summerville, SC 29483
4 Beds
2.5 Baths
1,936 SqFt
Key Details
Sold Price $339,000
Property Type Single Family Home
Sub Type Single Family Detached
Listing Status Sold
Purchase Type For Sale
Square Footage 1,936 sqft
Price per Sqft $175
Subdivision Bradford Chase
MLS Listing ID 25015298
Sold Date 07/17/25
Bedrooms 4
Full Baths 2
Half Baths 1
Year Built 2006
Lot Size 5,662 Sqft
Acres 0.13
Property Sub-Type Single Family Detached
Property Description
Bradford Chase is a family-oriented community located in an excellent school district. This home sits up on a well-landscaped lot that includes a completely fenced (wood) backyard...great for kids and pets. The very spacious great room features a new LVP floor. The extra large kitchen has a roomy dining area and an abundance of counter and cabinet space. There is a walk-in pantry and a powder room on the first floor. Upstairs has 4 large bedrooms. The primary bedroom has an ensuite with double vanity and a closet so big you have to see to believe. The utility room is also on the second floor. The 2 car attached garage has electric door openers. The front porch is a great place for coffee and conversation. Neighborhood features sidewalks and scenic ponds. HVAC only 1 year old.
Location
State SC
County Dorchester
Area 63 - Summerville/Ridgeville
Rooms
Primary Bedroom Level Upper
Master Bedroom Upper Walk-In Closet(s)
Interior
Interior Features Walk-In Closet(s), Eat-in Kitchen, Entrance Foyer, Great, Pantry, Utility
Heating Electric, Forced Air
Cooling Central Air
Flooring Ceramic Tile, Laminate
Window Features Some Storm Wnd/Doors,Storm Window(s)
Laundry Electric Dryer Hookup, Washer Hookup
Exterior
Exterior Feature Rain Gutters
Parking Features 2 Car Garage, Attached, Garage Door Opener
Garage Spaces 2.0
Fence Privacy, Fence - Wooden Enclosed
Utilities Available Dominion Energy, Dorchester Cnty Water and Sewer Dept, Summerville CPW
Roof Type Asphalt
Porch Patio, Front Porch
Total Parking Spaces 2
Building
Lot Description High, Interior Lot
Story 2
Foundation Slab
Sewer Public Sewer
Water Public
Architectural Style Traditional
Level or Stories Two
Structure Type Vinyl Siding
New Construction No
Schools
Elementary Schools Alston Bailey
Middle Schools Alston
High Schools Summerville
Others
Acceptable Financing Any
Listing Terms Any
Financing Any
Read Less
Want to know what your home might be worth? Contact us for a FREE valuation!

Our team is ready to help you sell your home for the highest possible price ASAP






